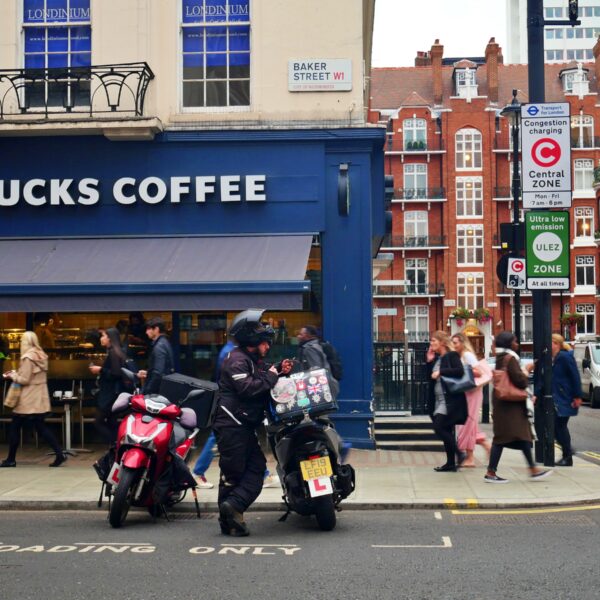Red Brick Mansion Block LTA
There is rarely a more interesting residential building than an iconic red brick mansion block.
Mostly built in the Victorian era, these purpose-built apartment blocks were designed to attract the middle and upper classes who would have, ordinarily, purchased an expensive townhouse. Whilst beautiful mansion blocks were helping to fill a housing shortage in the capital at that time, surveyors, engineers and architects endured much head-scratching that comes with designing and building communal services such as mains water and drainage, and accommodation for servants. And the exterior had to have the wow factor, which most of them have in abundance as you will notice if you wander around Marylebone, Mayfair, Kensington, Regent’s Park, Maida Vale, St John’s Wood, Chiswick, Fulham and south of the river in Battersea.
This case study is based on the latest apartment to go undergo works in one of the handsome red brick mansion blocks just off Baker Street, constructed in the late 1880s. We are the retained surveyors for the Landlord, closely working with the board and managing agent.
At this building there is a comprehensive guidance document for leaseholders who are considering works that are likely to require Landlord’s consent. In brief, a full licence to alter is needed for layout changes, an intermediate licence to alter is for comprehensive refurbishments with no structural work, a ‘letter licence’ is sufficient for minor works, and a ‘decorations permit’ is all that’s required for painting and decorating projects.
In common with many mansion blocks (and blocks of flats in general!), escape of water claims are far too common, pushing up premiums and uninsured excesses. In order to mitigate the prevalence of such claims and the damaging impact that escaping water can wreak, the board decided – in accordance with the lease requirements – to stipulate that should a leaseholder wish to form a new wet area, such as an ensuite bathroom, at least 50% of the flats within the stack (i.e. directly above and below) must also have a wet area in the same location. This is because a leak from a wet area into another wet area is likely to cause far less damage than a ‘wet’ to ‘dry’ transference of water.
The building has eight storeys, therefore at least four of the flats in the stack must have wet areas directly above or below the proposed new wet area. In practice, it can be a challenge accessing those other flats in the stack to document the position of the wet areas, but a rigorous approach is necessary to protect all service charge payers and their tenants from the cost and repercussions of water leaks! We will of course also ensure the relevant water proofing is in place, as a condition of the licence, which will help to eliminate water ingress or at least mitigate it. If only all apartments had leak detection equipment…
For assistance in putting together a licence to alter manual for your building – mansion block or otherwise – please get in touch.
Email: bill@licencetoalter.com
Phone: 07714 744 727 or 020 3667 1510.
Images
Explore more case studies
Company
Quick Enquiry
Fill in our enquiry form to get in touch about a project or enquiry, or give us a call on +44 (0) 20 3667 1510.
We regularly send out copies of our up to date factsheets, event invites and news.
