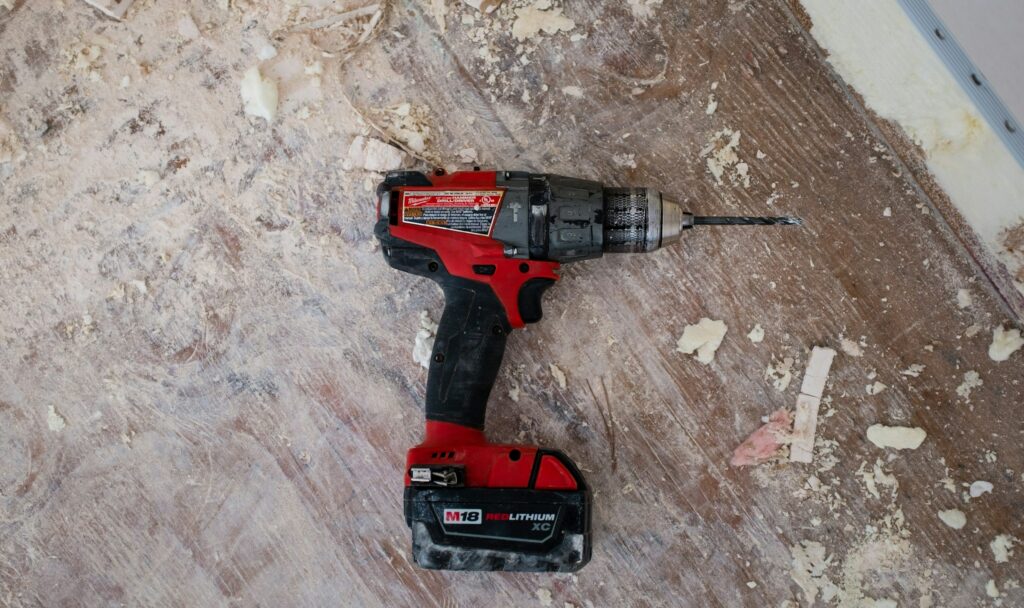Navigating the process of making alterations to a leasehold apartment involves more than just having a vision; it requires careful coordination and permission from various parties, starting with the landlord. The first step in this journey is obtaining a ‘licence to alter’, a critical form of consent that leaseholders must secure from the building’s landlord before proceeding with any modifications. This step ensures that any changes made do not negatively impact the building’s structure or the well-being of its inhabitants. A building surveyor typically facilitates this process, acting as a liaison among the landlord, their managing agent, the landlord’s solicitor, other advisors, the leaseholder, and the leaseholder’s professional team.
Structural works mean formal consent
Structural alterations often trigger the need for this formal consent. While the landlord’s permission is paramount, other leaseholders in the building might also have a say in the matter. Removing walls to create more open living spaces, adding loft conversions, extending the property, and excavating basements are examples of structural changes that usually cannot proceed without explicit approval. The nature of the walls – whether they are solid or stud wall – and their position relative to the building’s joists can indicate whether they are structural and thus crucial to the building’s integrity.
In contemporary buildings with a framed structure, it’s common to find that most internal walls do not bear any load and can be altered without affecting the building’s stability. However, it’s essential to recognise that over time, even walls originally designed as non-load-bearing can start to support weight due to a phenomenon known as ‘concrete creep’. This term refers to the gradual deformation of concrete under sustained pressure, which can lead to structural shifts and the redistribution of loads, potentially impacting the stability of areas above where walls are removed.
Consequences of structural failure
The stakes of overlooking these structural nuances can be high, ranging from minor issues like cracking to severe problems such as the risk of collapse. Examples of catastrophic building failure due to structural inadequacies are rare, but each highlights the importance of thorough planning and expert assessment prior to commencing any such modifications. Even the most risk averse approach to structural alterations does not preclude the requirement for schedules of condition of the common parts and several apartments. Before and after photographs as part of a schedule of condition report will help to resolve a dispute in the event of a claim against the leaseholder who has undertaken the works.
Structural engineer’s report
To ensure proposed changes are safe and structurally sound, leaseholders are required to obtain a detailed report from a structural engineer on the walls they intend to remove. This process may involve exploratory (intrusive) opening-up work to accurately determine the load-bearing nature of these walls. Typical arrangements sought during these investigations include determining the orientation of floor joists in the ceiling and verifying the presence of deflection gaps above non-loadbearing walls. Landlords, seeking to verify the findings, might also engage their structural engineers to review the leaseholder’s plans, offering an independent perspective that is invaluable for making informed decisions. A collaborative approach, especially when the landlord’s engineer is well-acquainted with the building, can facilitate a more efficient and accurate assessment.
LTA costs – leaseholder pays
It’s important to note that all costs related to obtaining consent for structural alterations are the responsibility of the leaseholder. Ideally, a landlord’s licence to alter team would include an in-house advising engineer, providing a comprehensive service that streamlines the application process and ensures a unified approach to assessing and implementing structural changes. This integrated strategy not only accelerates the approval process but also guarantees that any alterations contribute positively to the building’s long-term structural integrity.
Works undertaken via a licence to alter may affect the structural safety of the building. And for HRBs (higher-risk buildings), which are defined by the Building Safety Act 2022 as residential buildings 18m or taller, or 7+storeys (containing at least two dwellings), there may be a BSA ‘gateway’ consideration for which we guide you and your client.
In any case, such works may make it necessary to amend the details on the HRB register (the Building Safety Regular portal) – e.g. one flat divided into two, or two flats becoming one, and the consequential effect on the number of units and number of fire doors.
Authors: Bill Pryke and Oliver Paterson
Oliver Paterson is a Chartered Structural Engineer (CEng) and member of the Institution of Structural Engineers (MIStructE). During Oliver’s career, he has worked across multiple sectors on projects valued in the hundreds of million pounds. He has extensive experience within the residential sector on projects valued between £250K to £10M.



